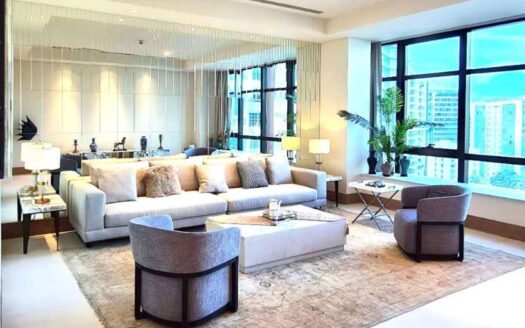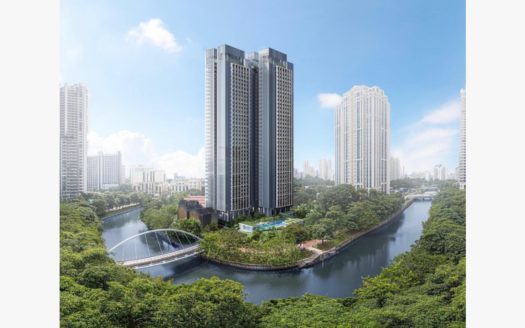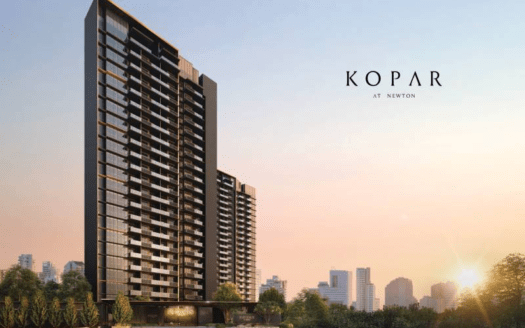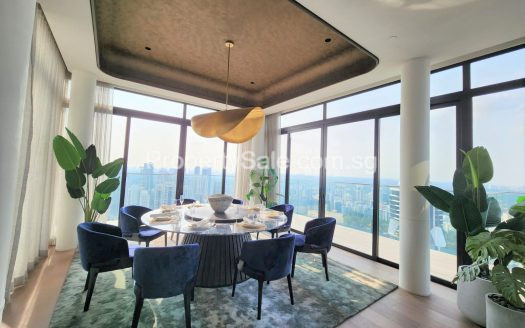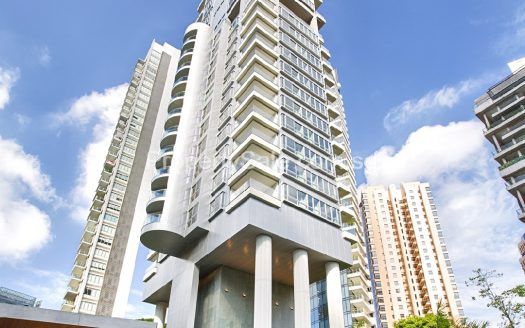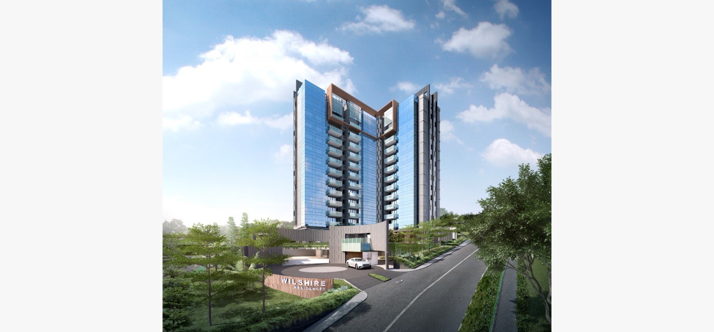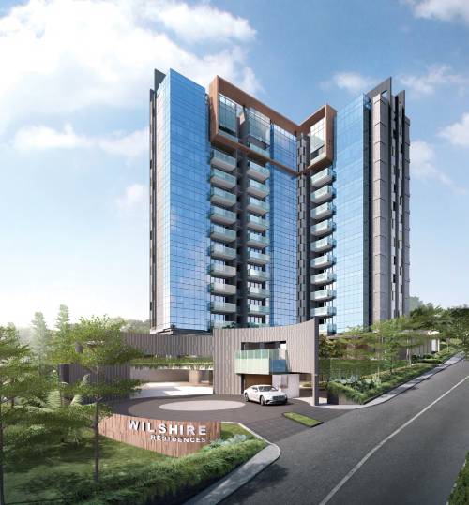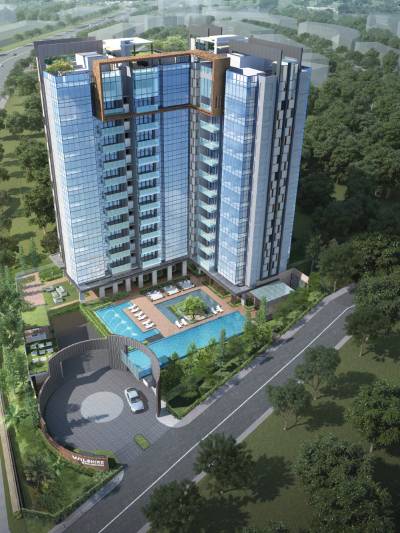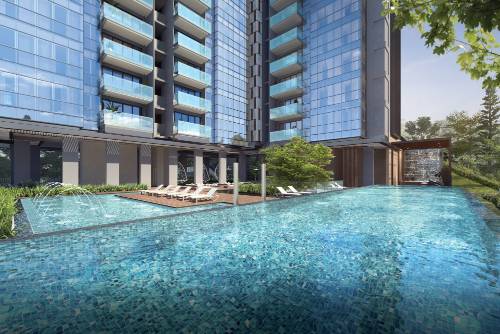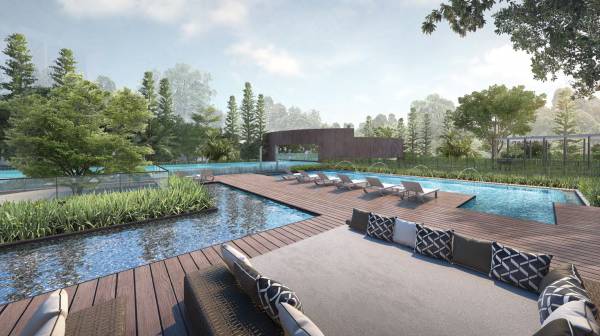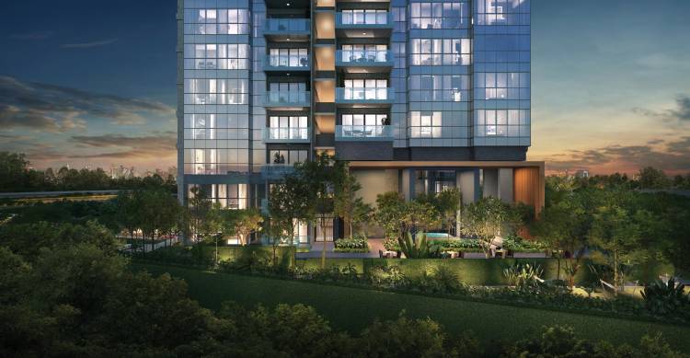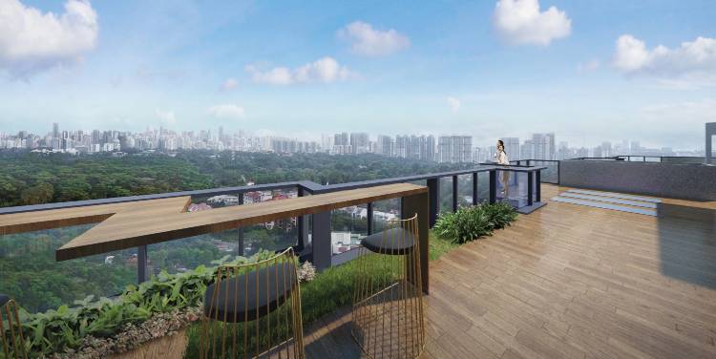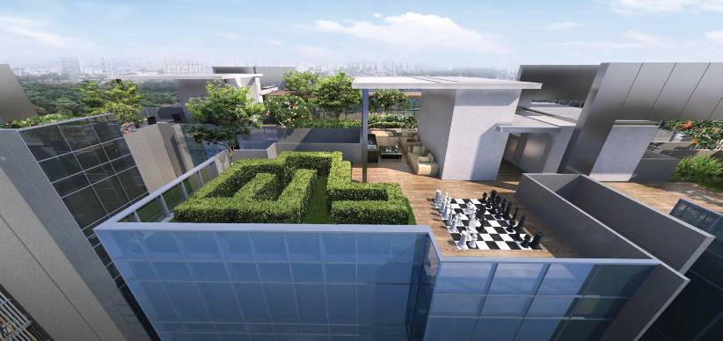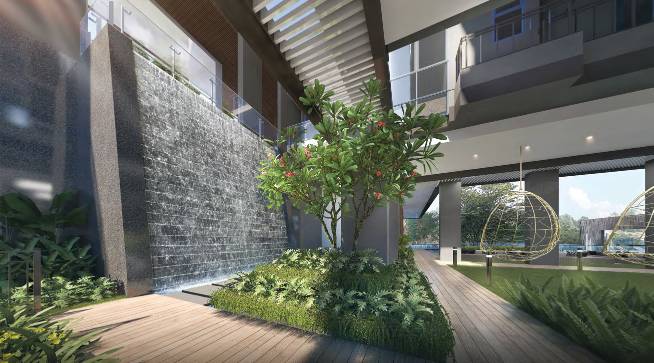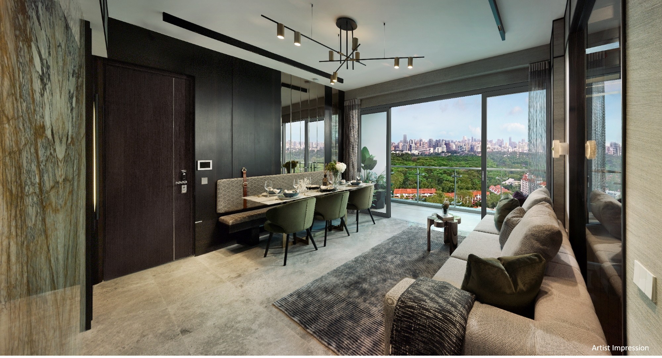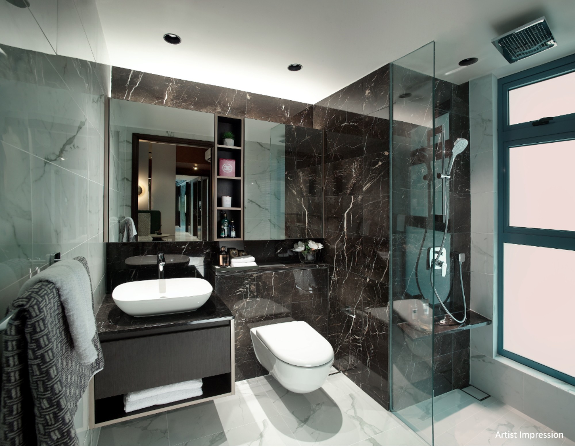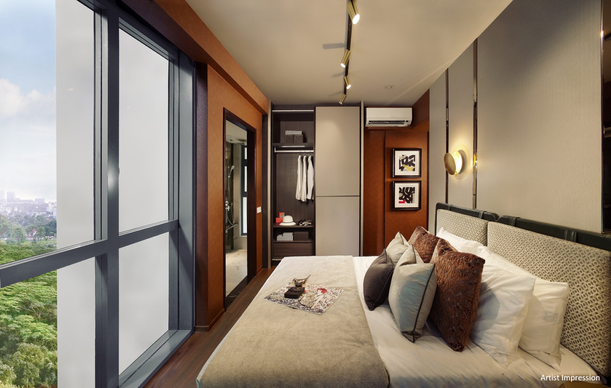Overview
- Updated On:
- March 18, 2023
Description
Wilshire Residences
Wilshire Residences, is a brand-new Freehold condo launch located at 30 Farrer Road. The condominium is situated in a prime Core Central Region (RCR) address of Singapore, which allows its future residents to enjoy short travelling time to both Orchard Road and the Central Business District.
Farrer Road MRT, which is about 600 metres from the condo, and the bus-stops located outside the project and across Farrer Road, provide the development with excellent public transport connectivity. Having an MRT within 9 minutes walk from the condo adds to the rental appeal of the project to prospective tenants.
Botanic Gardens
Lovers of parks would be captivated by the location of Wilshire Residences, as the project is just 5 minutes drive from the 160-year-old Singapore Botanic Gardens. This also allows the architects to incorporate the theme of “garden” into the project when designing the landscape.
Spanning an area of 82 hectares, the widely visited Botanic Gardens possesses a vast collection of plants, flower, animals and scenic lakes. As of today, it is still the first and only tropical botanic garden on the UNESCO’s World Heritage List. With the Botanic Gardens lying in such close proximity to the condo, visiting the gardens can a daily affair, be it an early morning jog in the fresh air afforded by the gardens or a stroll in the evening after a long day’s work.
Project Details
Wilshire Residences will be the successor to the former project at the site, The Wilshire.
The site area of the condo is approximately 39,131.3 square feet, with a plot ratio of 1.6 under the 2014 Master Plan. The topography of the land site is undulating, producing terrain outlines which can be visually pleasing to the eye.
The District 10 freehold development will comprise of two 12-storey towers housing a total of 85 residential units. The unit mix in the condo ranges from 1 Bedroom to 4 Bedroom + Guest. The two blocks will have 4 lifts serving a total of 8 stacks in the development.
All apartments in the project have a combined living and dining area. The advantage of this type of layout is the dining room will be well-lit during the day. Many of the units have a corresponding landscape-shaped balcony to maximize the view from the living and dining area. Entry to the apartment will be directly to the living room as there is no foyer in the layout.
A common theme in this development is the full height windows for all bedrooms in every apartment. This is highly desirable as full height windows provide better visual access to the surrounding and maximizes the natural lighting entering the room. Beside being aesthetically pleasing to look at, full height windows also has the effect of making the room appear bigger.
The parking in the project is located on 2 basement levels, with communal facilities being located at 1st floor, 2nd floor and the Roof Terrace.
The Roof Terrace will offer choices of scenic views. Facing the East, one would look towards the UNESCO Heritage Site of Botanic Gardens and at the South-east towards Dempsey Hill. Looking at the Western direction, one would be facing towards Holland Village, while at the Northern direction from the Roof Terrace, one would be peering towards the Victoria Park landed area.
Schools near project
Nanyang Primary School, one of Singapore’s top primary schools, is located within 1 kilometre of Wilshire Residences. As such, the project would always enjoy good demand in the resale market from parents seeking to purchase a property within 1km radius of the popular Nanyang Primary School. There would also be parents seeking to rent at Wilshire Residences, rather than purchasing an apartment in the development. This would provide the project with an additional rental boost.
For educational institutions after graduating from primary school, parents can choose from Hwa Chong Institution, Raffles Girls’ Primary School or Nanyang Girls’ High School. National Junior College, which is the oldest junior college in Singapore and also one of the nation’s leading junior college, lies within 2 kilometres of the freehold development.
1st Condo Launch in Holland vicinity
Wilshire Residences was launched in April 2019. As it is the first condo launch in the Holland vicinity among the collective sales sites, there is keen interest in the project as it would set the tone for the rest of the launches in the vicinity scheduled to be launched in the later half of 2019 and first half of 2020.
The developers have set a starting price of $1.172 mil for the District 10 development.
| Project Name | Wilshire Residences |
| Address | 30 Farrer Road |
| District | D10 – Tanglin / Holland |
| Tenure | Freehold |
| No. Of Units | 85 |
| Site Area | 3,635.3 Sqm |
| Plot Ratio | 1.6 |
| Expected Date Of TOP | 31-Jul-2023 |
Facilities
Basement 1
- Private Parcel Locker
Landscape Deck
- BBQ Pavilion
- Patio Garden
- Pebble Walk
- Kid’s Playground
- Fern Garden
- Cozy Lawn
- Cocoon Garden
- Grand Waterfall Walk
- Sun Deck
- Family Pool deck
- Family Pool
- Pool Deck
- Swimming Pool
- Outdoor Fitness Lounge
- Waterfall Sensory Spa
- Hammock in the Woods
- Banquet Lawn
- Experiential Walk
- Forest Walk
- Plumeria Court
Roof Terrace
- Flower Sanctuary
- Chess Corner
- Maze Garden
- Rooftop Pavilion
- Meditation Lawn
- Sensory Trail
- Reading Lounge
- Yoga Deck
- Viewing Lounge
Price and Floor Plan
| Type | Floor Plan | Sqft | Units | Price From |
|---|---|---|---|---|
| 2 Bedroom + Guest | B4-G | 797 | 1 | $2,236,000 |
| 4 Bedroom + Guest | D-G | 1,270 | 1 | $3,591,000 |
Brochure and Floor Plan
Real Estate
Lim Kah Huat - Huttons Realestate Group
(6.38 km)


