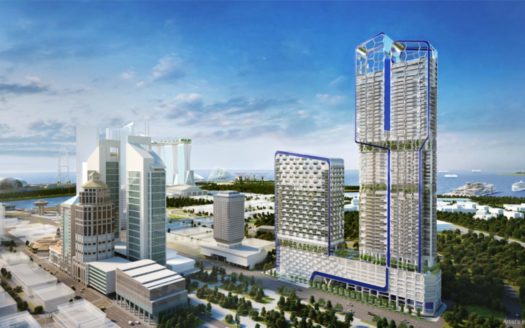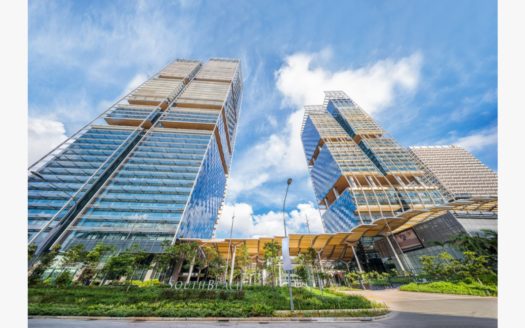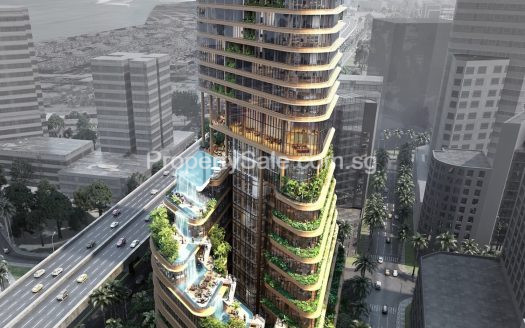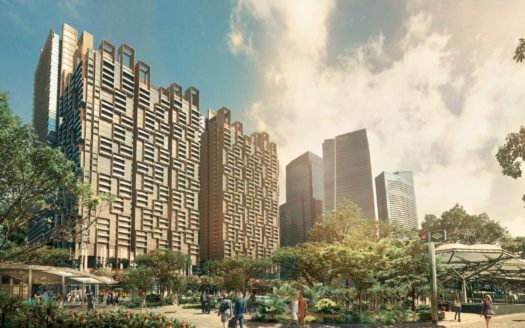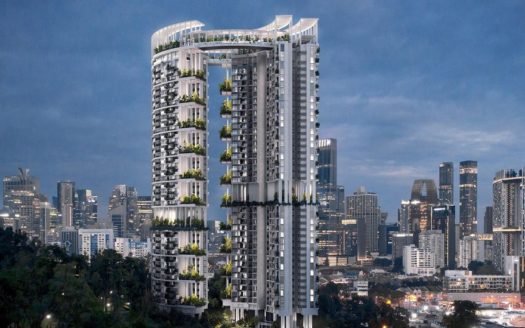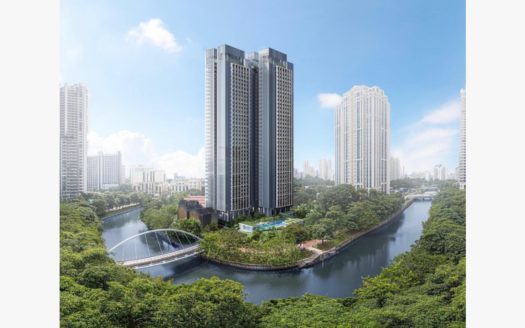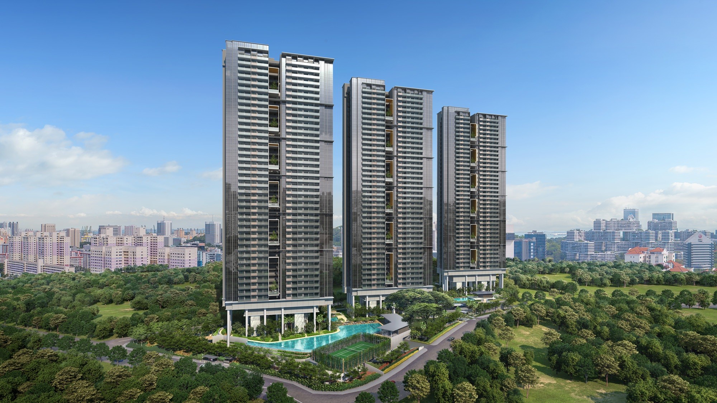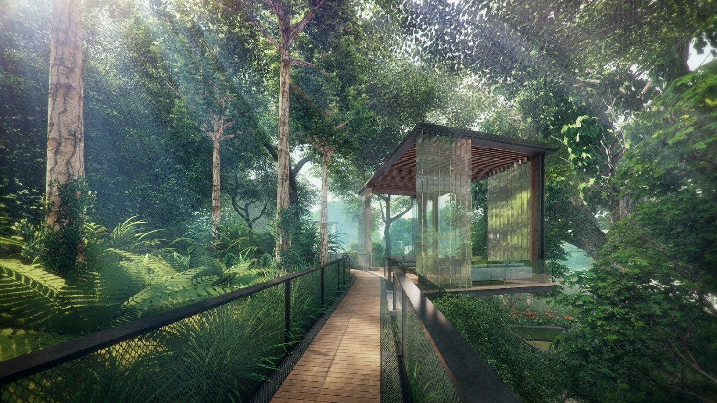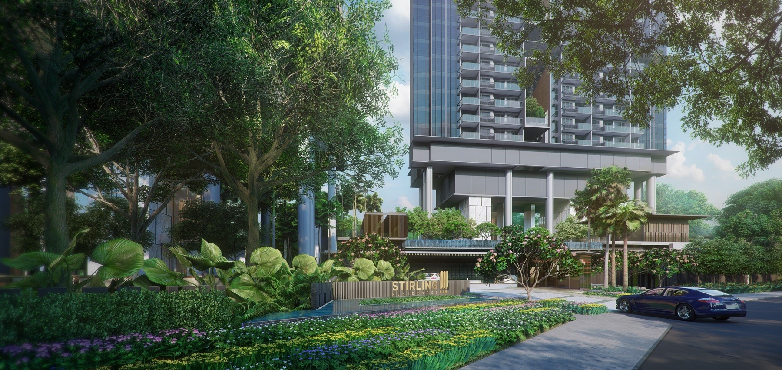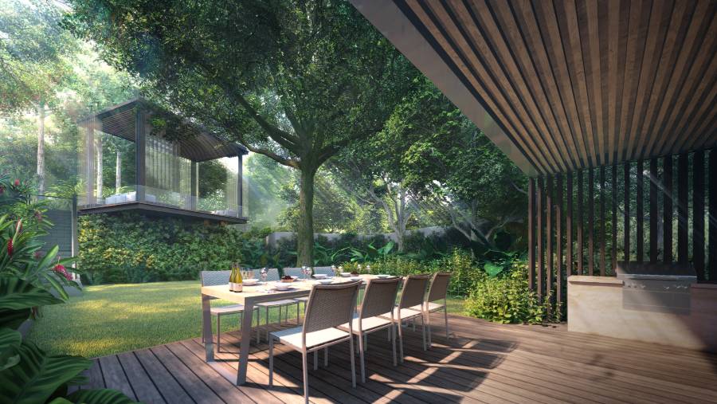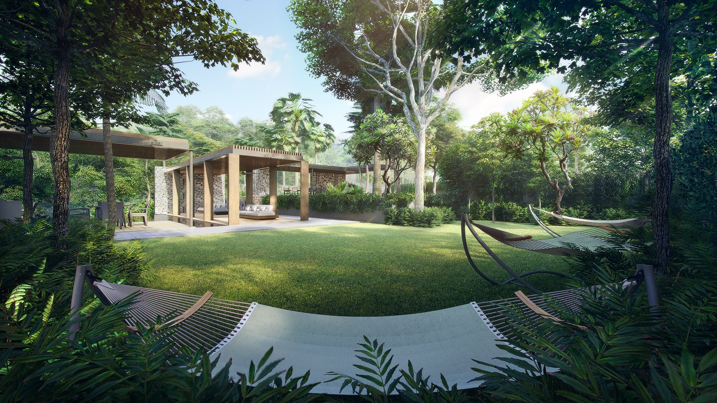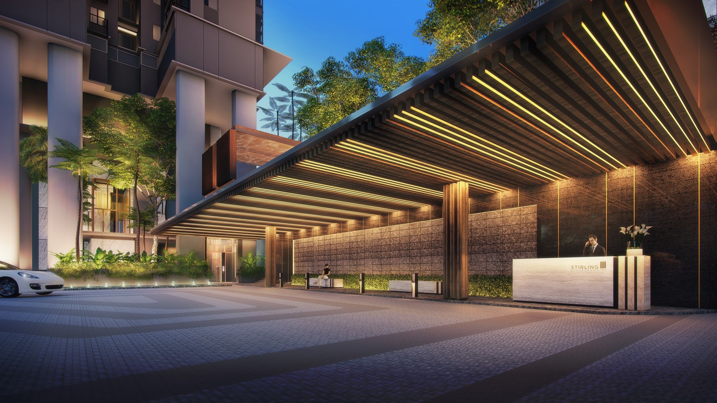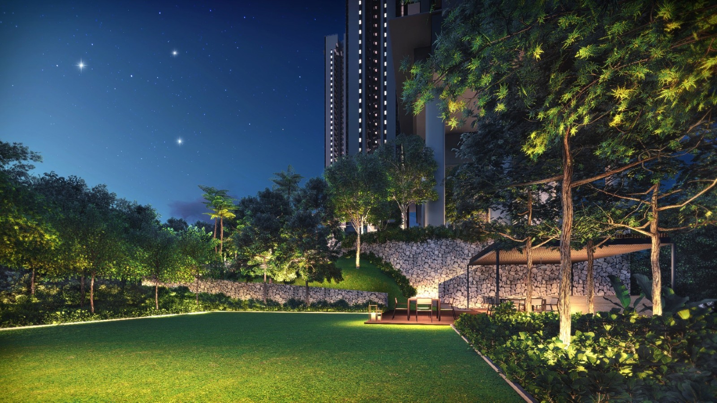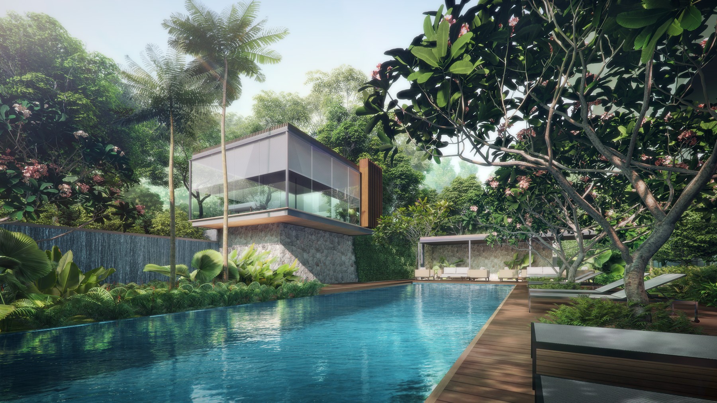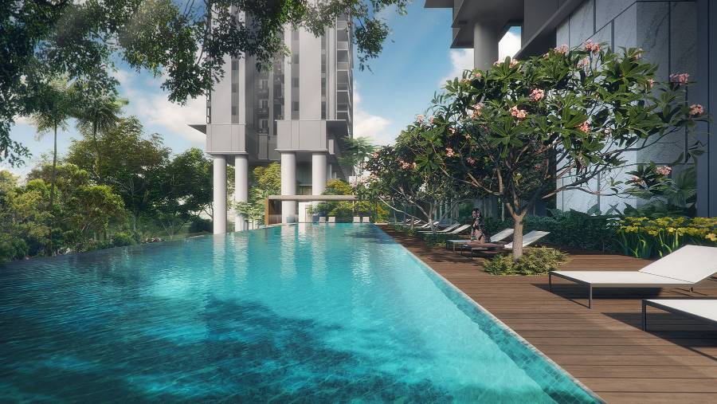Overview
- Updated On:
- April 9, 2021
Description
Stirling Residences Showflat Virtual Tour
1 Bedroom Virtual Tour
1 Bedroom + Study Virtual Tour
2 Bedroom Virtual Tour
2 Bedroom Virtual Tour
3 Bedroom Virtual Tour
4 Bedroom Virtual Tour
4 Bedroom Virtual Tour
Stirling Interactive Virtual Tour
A dazzling masterpiece created by two world-class developers, Stirling Residences is a world where the power of III – Position, Privilege and Passion – come alive. Come home to a unique residence that commands all the best things in life and more for your exclusive pleasure.
PROPOSED RESIDENTIAL DEVELOPMENT COMPRISING 3 BLOCKS OF 38-40 STOREY BUILDING (TOTAL 1259 UNITS) WITH 1 CHILDCARE CENTRE, 3 LEVEL BASEMENT CARPARK, SWIMMING POOL AND COMMUNAL FACILITIES ON LOT 03894T, 03919A MK01 AT STIRLING ROAD (QUEENSTOWN PLANNING AREA)
| Project Name | Stirling Residences |
| Address | 21-25 Stirling Rd |
| District | D03 – Alexandra / Commonwealth |
| Tenure | 99 Years |
| No. Of Units | 1259 |
| Site Area | 21109.5 sqm |
| Plot Ratio | 4.2 |
| Expected Date Of TOP | 2022 |
Location
• 3 Min’s Walk To Queenstown MRT Station
• 10 Min’s Drive To Singapore’s CBD / Orchard / Sentosa/ One north
• Quality And Luxury Finishes
• Close Proximity to Reputable School, Eg. Alexandra & Gan Eng Seng Primary School
• Good Rental Potential From Science Park / One North / Metropolis / Biopolis / Fusionopolis
• Within Distance To Wide Range Recreation, Dining & Shopping Amenities
• A Child Care Centre Located Within The Development At Your Convenience
• City Fringe Development Located Within Established Residential Estate – Queenstown, Redhill & Tiong Bahru
Facilities
- Tropical Pavilion
- Massage Pavilion
- Kids’ Pool
- Forest Pod
- Toddler’s Playground
- Yoga Lawn
- BBQ Pavilion
- Herb Garden
- Mist Garden
- Tennis Court
- Pool Deck
- Steam Room
- Putting Green
- Gymnasium
- Library
- 50m Lap Pool
- Taichi Lawn
- Lotus Pond
- Aroma Garden
- Hillside Greenery
- Kid’s Club
- Lily Pond
- Canopy Walk
- Foot Reflexology
- Bubbling Stream
- Aqua Gym
- Forest Trail
- Grill Pavilion
- Water Lounge
- Adventure Playground
- Pool Pavilion
- Kid’s Water Play
- Spice Garden
- Multi-Purpose Room
- Spa Cabana
- Hammock Lawn
- Child Care Centre Playground
- Yoga Pavilion
- Fitness Pavilion
- Koi Pond
- Fern Grove
- Trekking Hill
- Reading Deck
- Forest Fitness Lawn
- Forest Meditation Pavilion
- Gardening Deck
- Daybed Grove
- Bubbling Corner
- Spill Out Deck
- Hanging Pavilion
- Reflective Stream
- Waterfall Pavilion
- Spa Deck
- Bubble Water Push
- Sun Deck Pavilion
- Lantern Pod
- Yellow Flame Pod
- Reflection Lawn
- Teppanyaki Grill Pavilion
- Stargazing Lawn
- Tea Courtyard Lawn
- Tropical Pod
- Meditation Park
- Green Lounger
- Spa Seat
- Meditation Deck
- Aqua Foot Reflexology
- Cabana Club
- 30m Pool
- Outdoor Massage
- Cabana Deck
Prices and Floor Plan
| Type | Floor Plan | Sqft | Units | Price From |
|---|---|---|---|---|
| 1 Bedroom | 1BR | 441 | 14 | $967,000 |
| 1 Bedroom + Study | 1BR-S | 506 | 16 | $1,069,000 |
| 1BR-S-R | 710 | 3 | $1,198,000 | |
| 2 Bedroom | 2BR-C1 | 635 | 12 | $1,385,000 |
| 2BR-C2a-R | 818 | 2 | $1,364,000 | |
| 2BR-C2b-R | 840 | 1 | $1,361,000 | |
| 2BR-C3 | 657 | 1 | $1,321,000 | |
| 2BR-C3-R | 872 | 3 | $1,421,000 | |
| 2 Bedroom + Study | 2BR-S1-R | 980 | 1 | $1,648,000 |
| 2 Bedroom Premium | 2BR-P1 | 689 | 2 | $1,424,000 |
| 2BR-P1-R | 904 | 2 | $1,493,000 | |
| 2BR-P2 | 678 | 7 | $1,461,000 | |
| 2BR-P2-R | 904 | 3 | $1,578,000 | |
| 3 Bedroom | 3BR-C1-R | 1,130 | 1 | $1,855,000 |
| 4 Bedroom + Store | 4BR | 1,346 | 2 | $2,638,000 |
| 4BR-PH1 | 1,959 | 1 | $3,368,000 | |
| 4BR-PH2 | 1,970 | 3 | $3,308,000 |
Brochure and Floor Plan
Real Estate
Lim Kah Huat - Huttons Realestate Group
(8.14 km)


