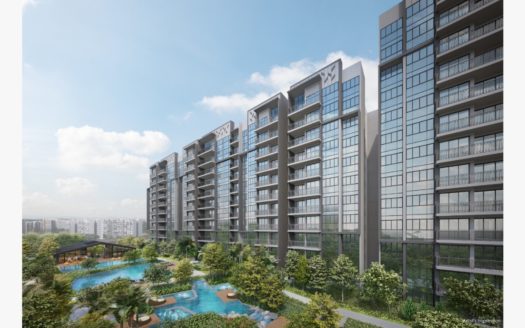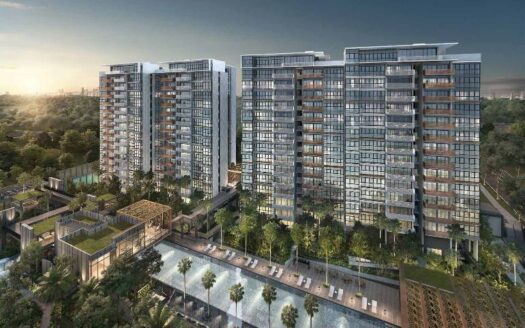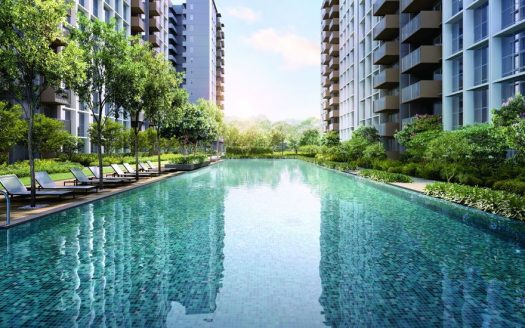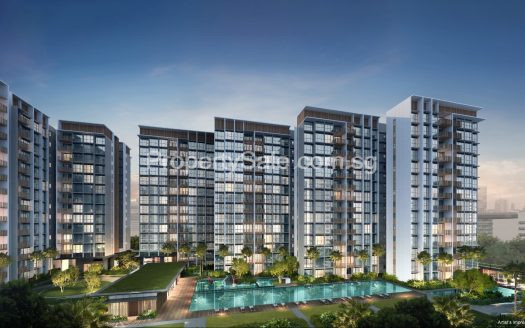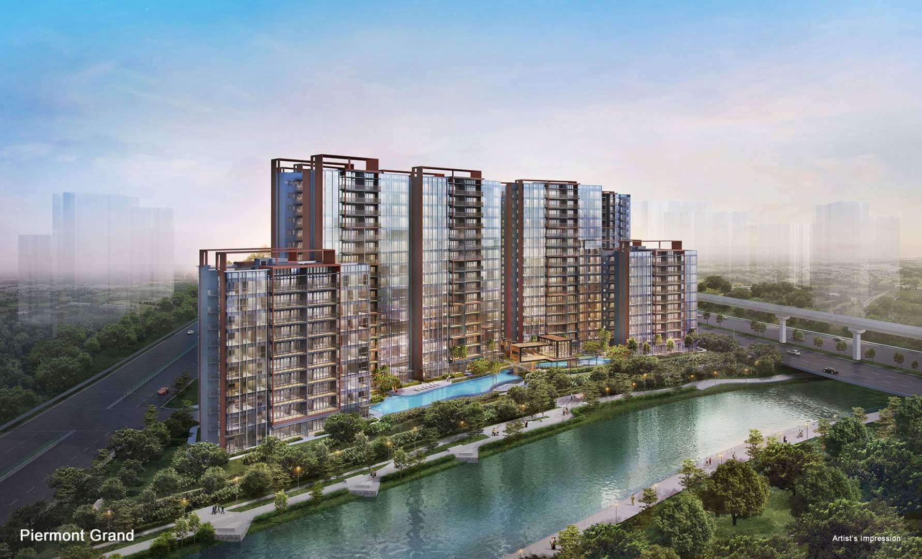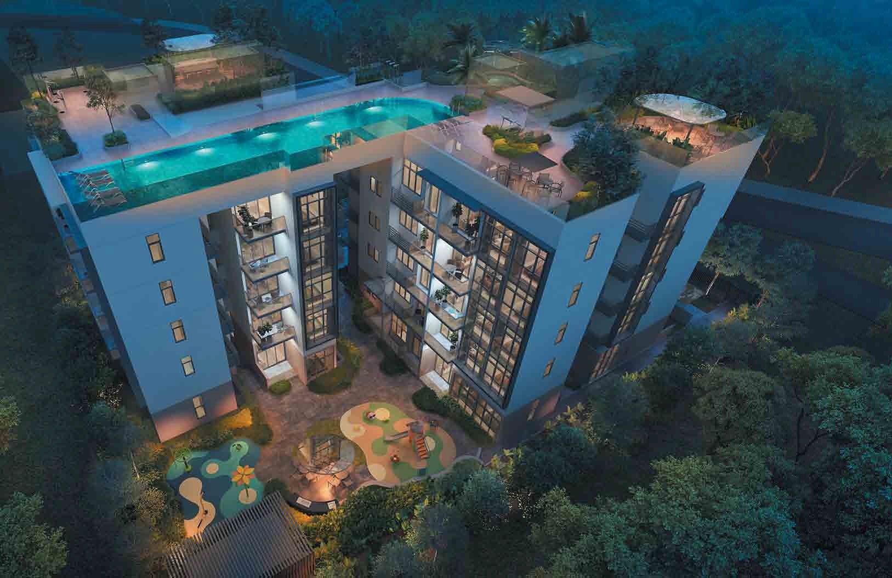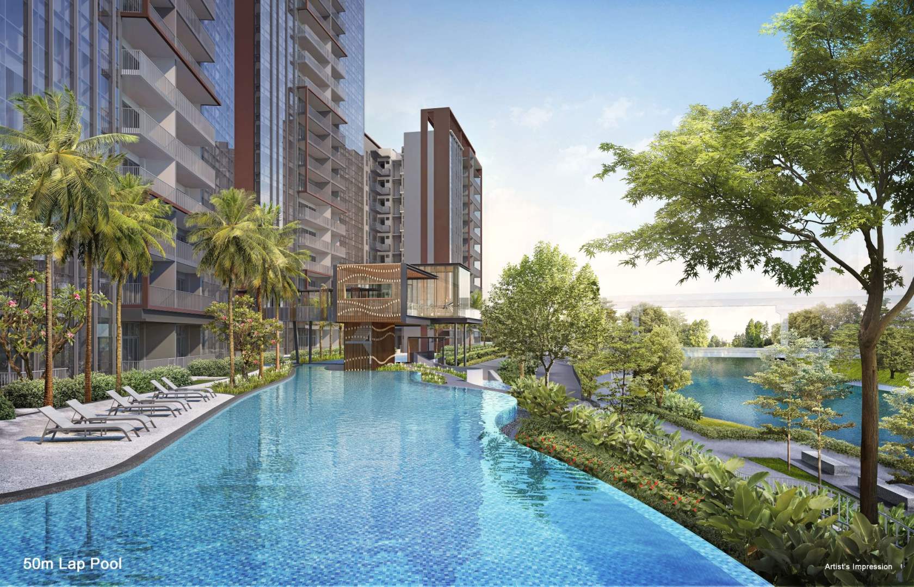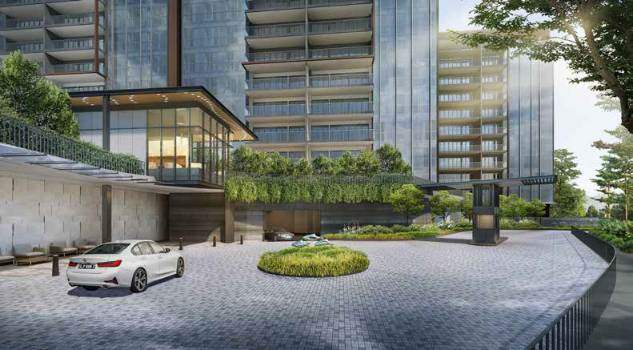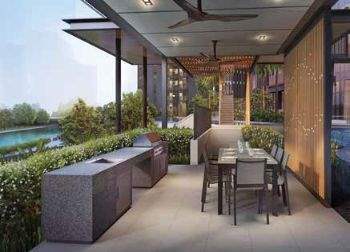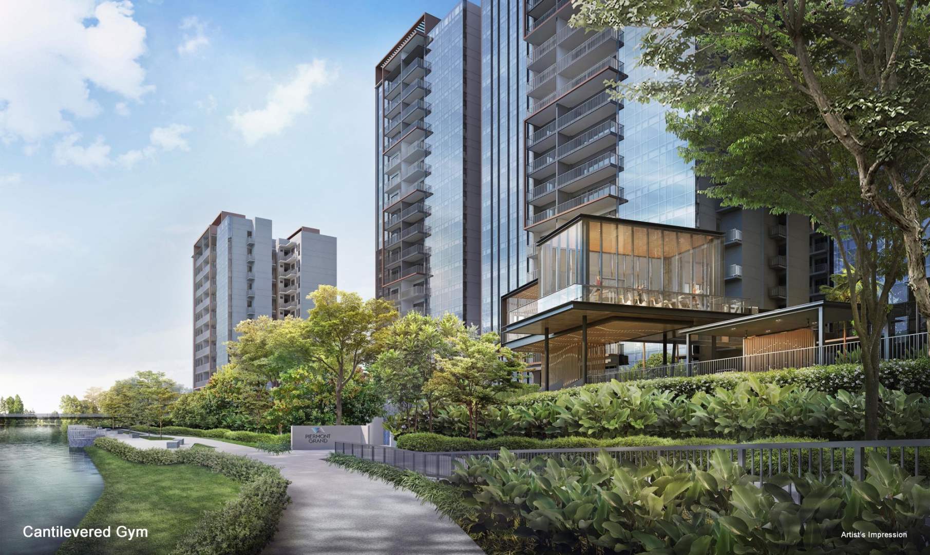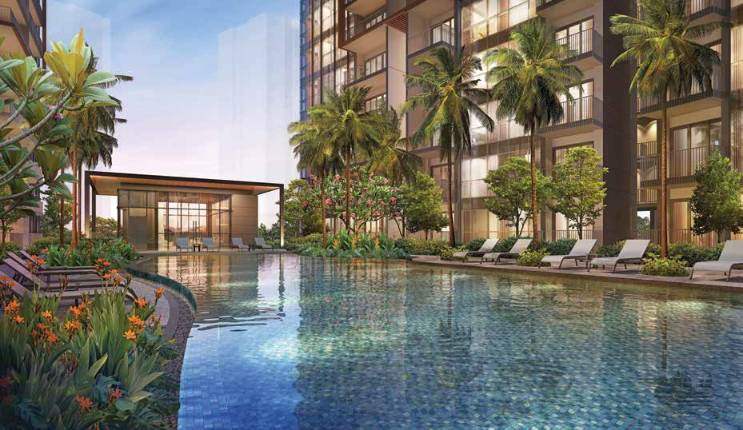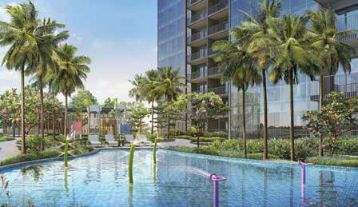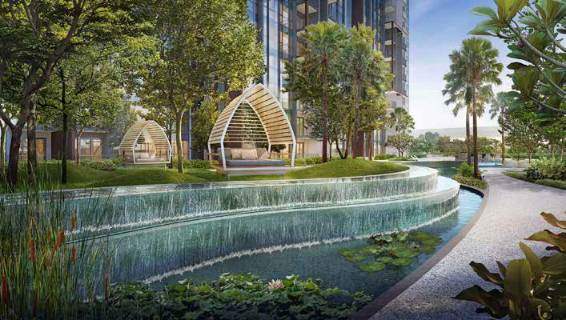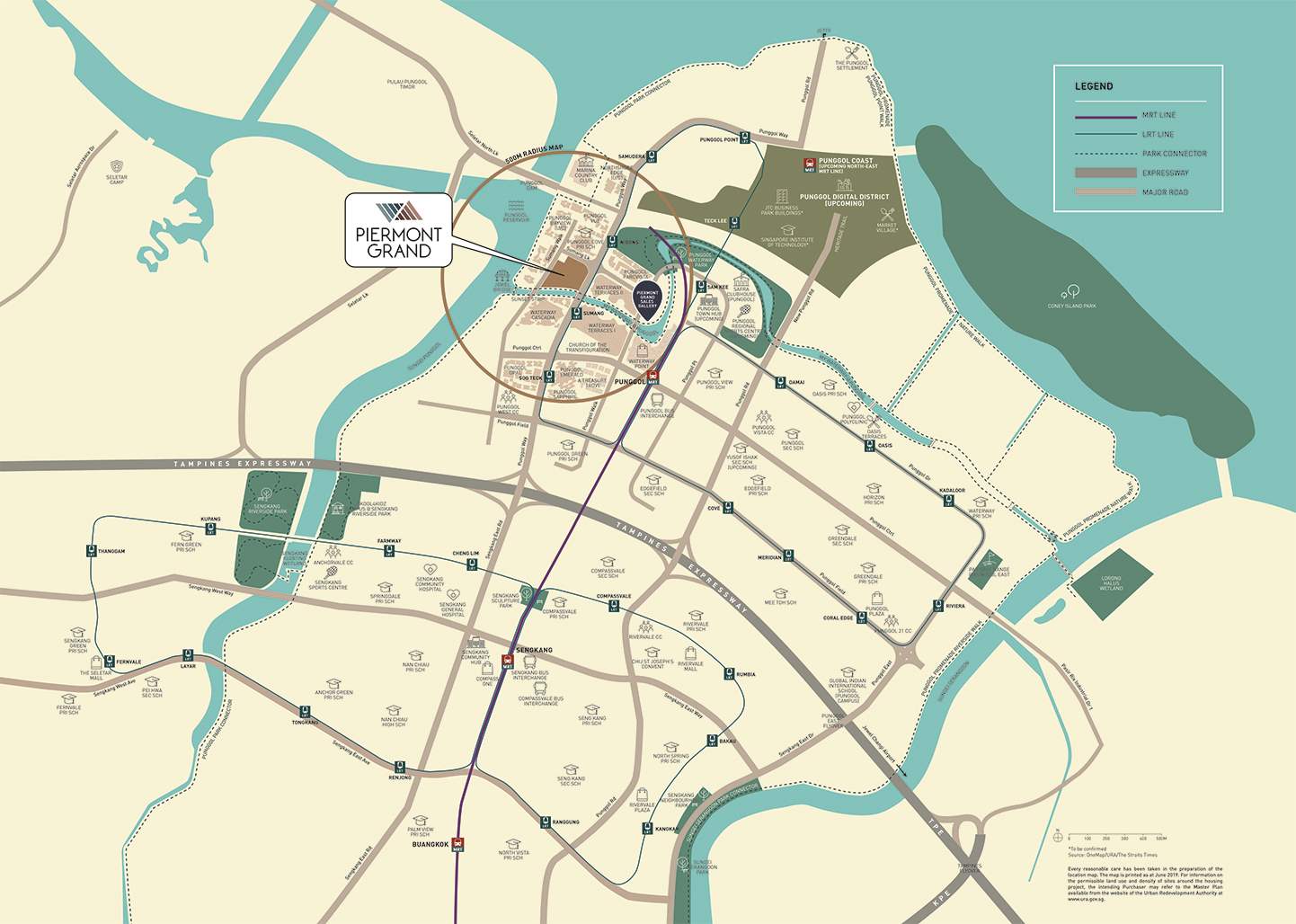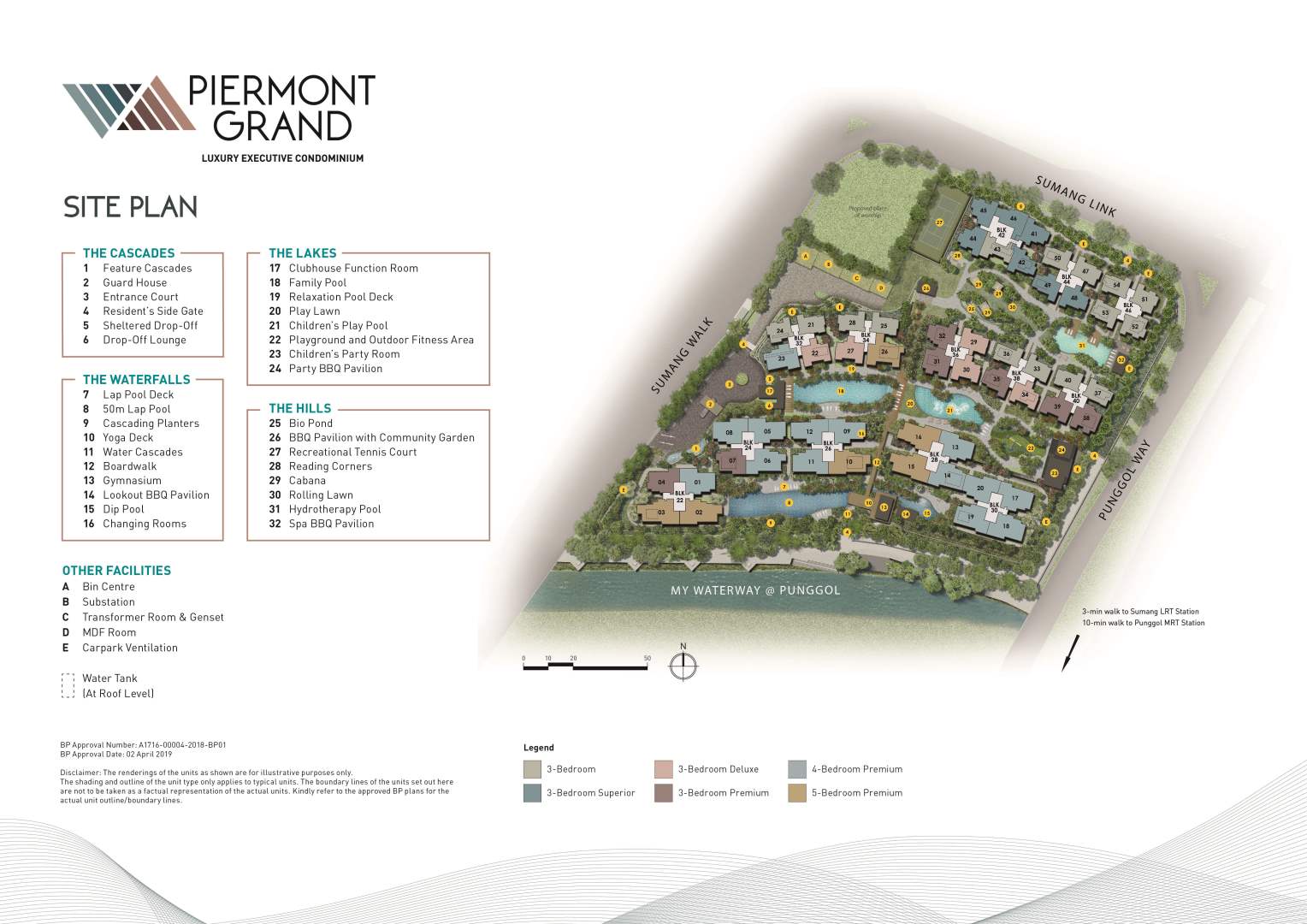Overview
- Updated On:
- August 13, 2021
Description
Piermont Grand
Enjoy the best of waterfront living amidst a world of infinite possibilities at Piermont Grand. Built upon the idea of a vantage point elevated high above, experience a new level of luxury while moving forward in life with your loved ones.
Piermont Grand is everything you want in a luxury executive condominium and more.
| Project Name | Piermont Grand |
| Address | 22-46 Sumang Walk |
| District | D19 – Hougang / Punggol / Sengkang |
| Tenure | 99 Years |
| No. Of Units | 820 |
| Expected Date Of TOP | 27/02/2023 |
Location
Located within Punggol, this is where you will enjoy the best of waterfront living amidst a world of infinite possibilities. Possibilities that will redefine the way you work, live, and play to create the most unforgettable moments to come.
Built upon the idea of a vantage point elevated high above, Piermont Grand is designed for those looking to experience a new level of luxury while moving forward in life with your loved ones.
Location
Facilities
The Cascades
1. Feature Cascades
2. Guard House
3. Entrance Court
4. Residents’ Side Gate
5. Sheltered Drop-Off
6. Drop-Off Lounge
The Waterfalls
7. Lap Pool Deck
8. 50m Lap Pool
9. Cascading Planters
10. Yoga Deck
11. Water Cascades
12. Boardwalk
13. Gymnasium
14. Lookout BBQ Pavilion
15. Dip Pool
16. Changing Rooms
The Lakes
17. Clubhouse Function Room
18. Family Pool
19. Relaxation Pool Deck
20. Play Lawn
21. Children’s Play Pool
22. Playground and Outdoor Fitness Area
23. Children’s Party Room
24. Party BBQ Pavilion
The Hills
25. Bio Pond
26. BBQ Pavilion with Communication Garden
27. Recreational Tennis Court
28. Reading Corners
29. Cabanas
30. Rolling Lawn
31. Hydrotherapy Pool
32. Spa BBQ Pavilion
Other Facilities
A. Bin Centre
B. Substation
C. Transformer Room & Genset
D. MDF Room
E. Carpark Ventilation
Prices with Floor Plan
| Type | Floor Plan | Sqft | Units | Price From |
|---|---|---|---|---|
| 3 Bedroom | A1a | 840 | 17 | $913,480 |
| A1a-P | 840 | 2 | $940,540 | |
| A1b | 872 | 19 | $954,480 | |
| A1b-P | 872 | 2 | $976,620 | |
| 4 Bedroom Premium | B2 | 1,356 | 25 | $1,387,440 |
| B2-P1 | 1,356 | 1 | $1,405,480 | |
| B3 | 1,367 | 14 | $1,411,220 | |
| B3-P | 1,367 | 1 | $1,517,000 | |
| B4 | 1,335 | 4 | $1,438,280 | |
| 4 Bedroom Premium Penthouse | B2-PH | 1,561 | 1 | $1,535,860 |
| 5 Bedroom Premium | C1 | 1,432 | 8 | $1,548,980 |
| C1-P | 1,432 | 1 | $1,559,640 | |
| C2 | 1,507 | 30 | $1,625,240 |




